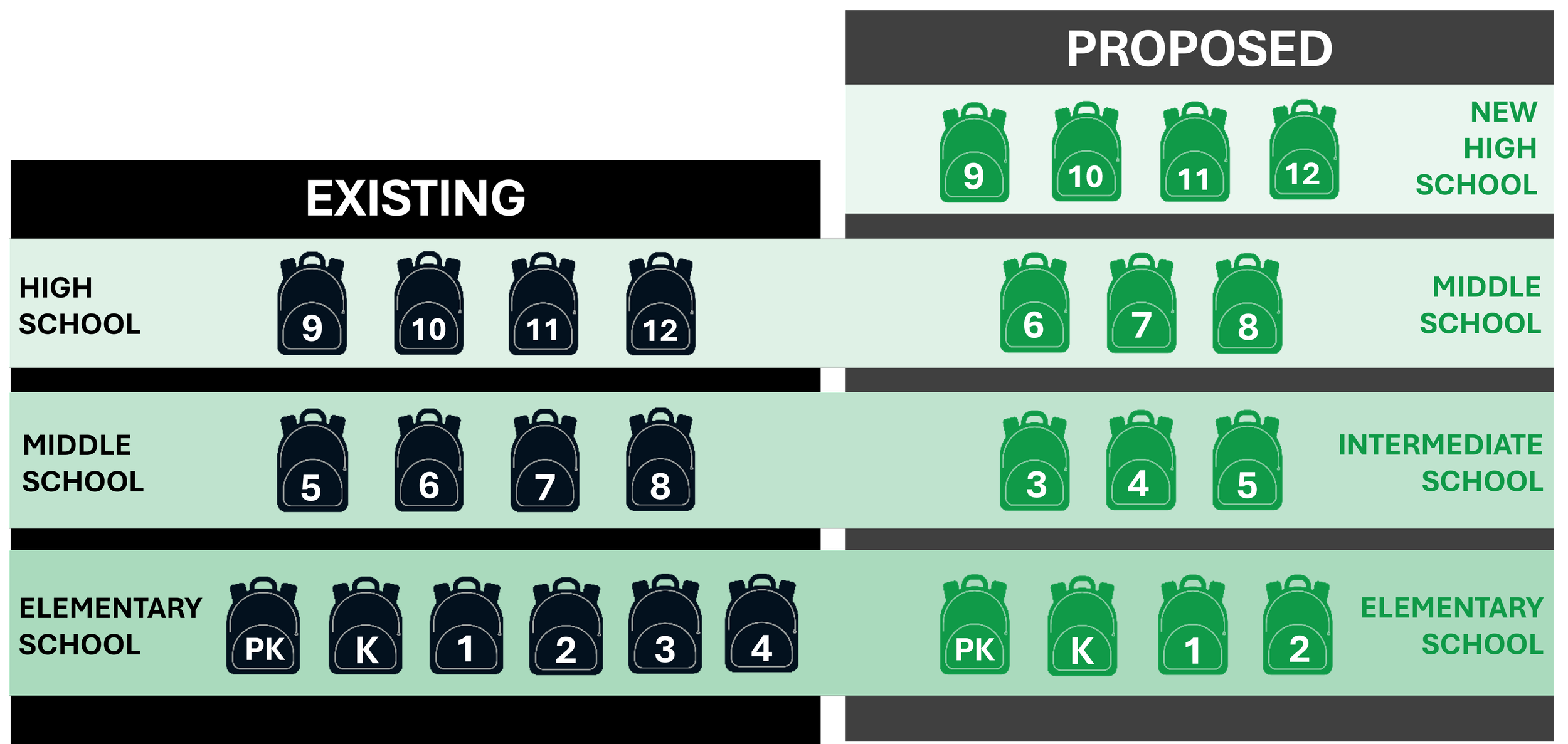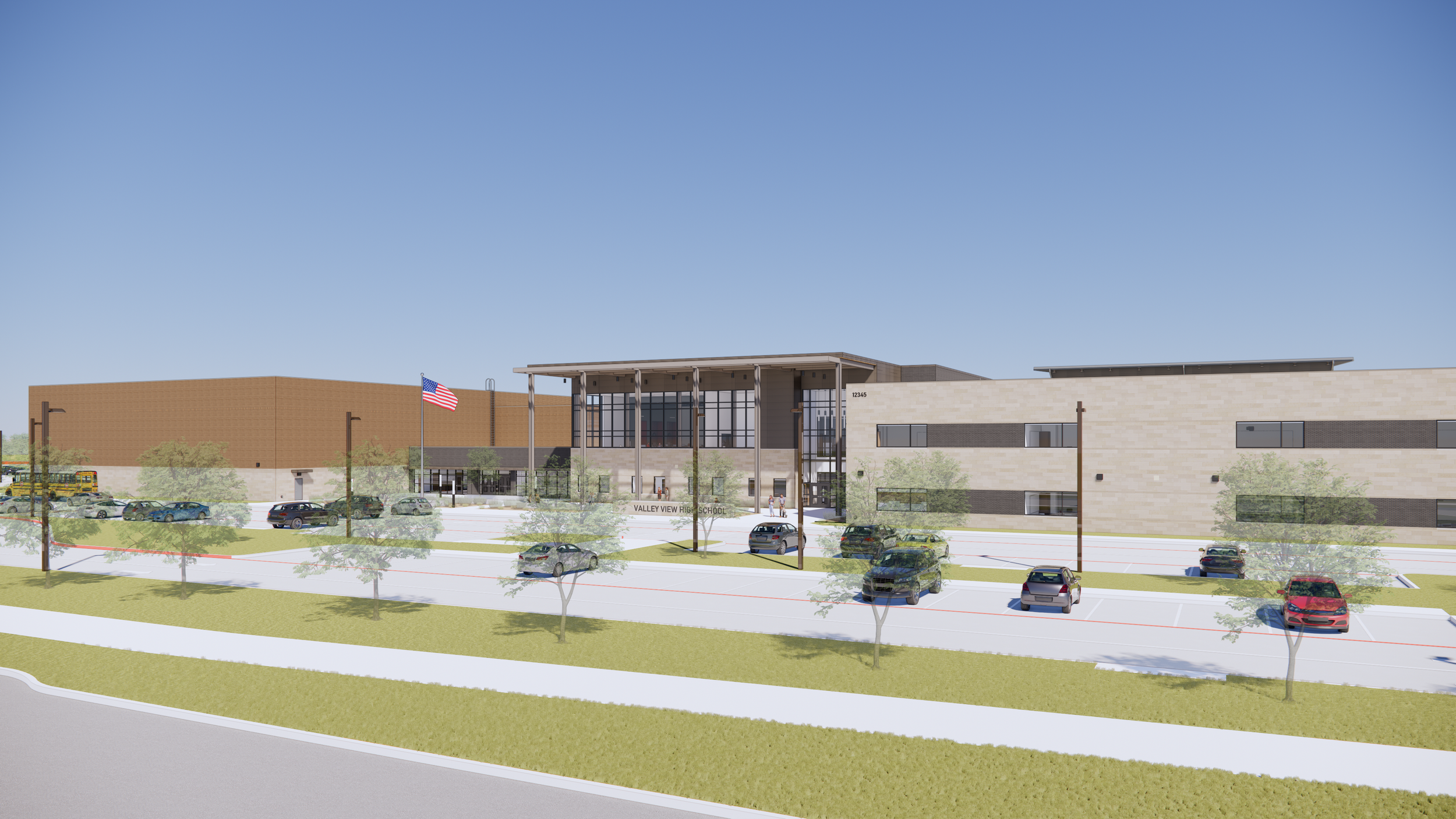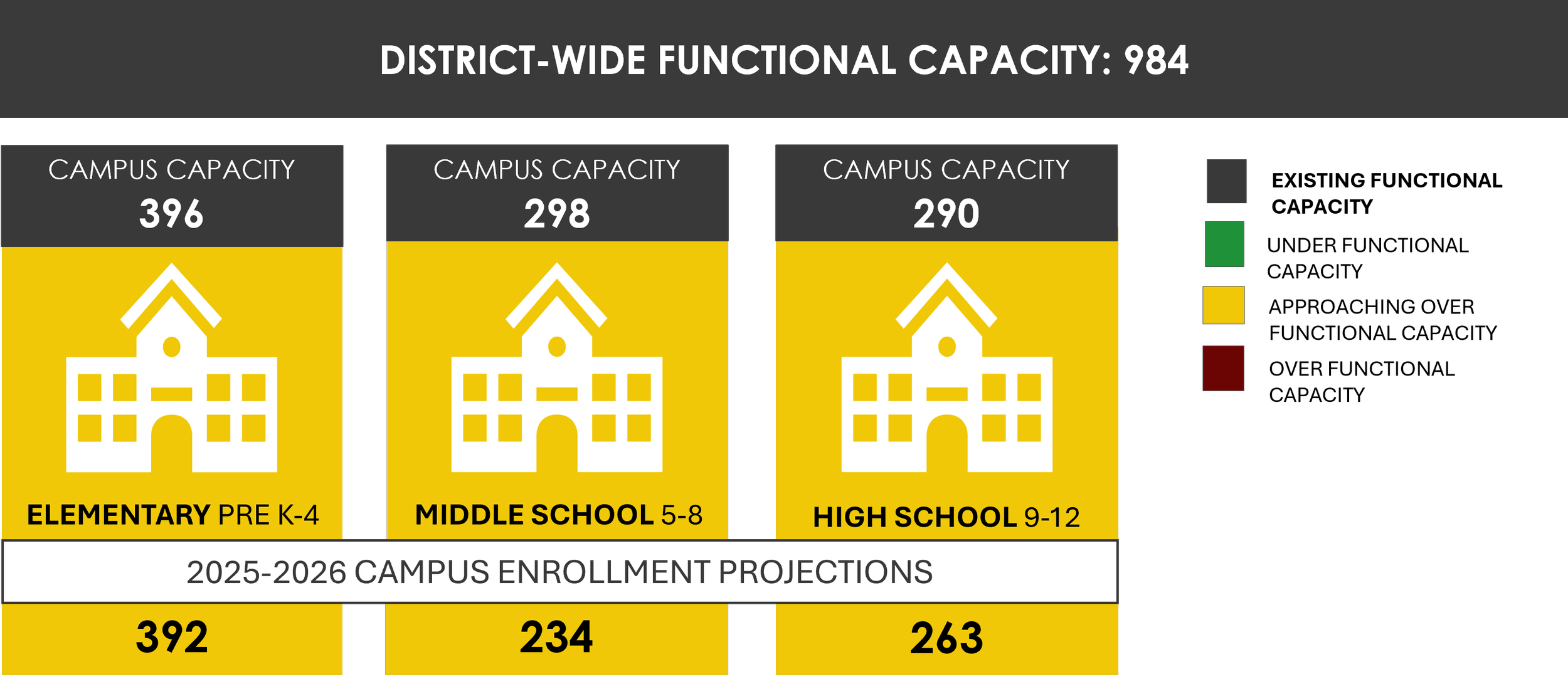
BOND PROPOSAL
proposed projects - $65,000,000
New High School
Career and Technical Education (CTE) Spaces
Relocate Baseball Field
Parking and Fire Lane
Land Aquisition
Under the proposed plan, the district’s campuses would be reorganized by grade level so that all schools are operating under functional capacity:
campus reconfiguration
Valley View Elementary: Pre-K - 2nd Grade
Valley View Intermediate School (current Middle School building): 3rd - 5th Grade
Valley View Middle School (current High School building): 6th - 8th Grade
New Valley View High School: 9th -12th Grade
ABOUT THE PROPOSED
VVISD HIGH SCHOOL
NOTE: Initial design concept - final design may vary.
The new high school will include classroom space to accommodate up to 400 students, and it will be master planned to accommodate future additions to increase capacity as growth comes.
The proposed facility includes a cafeteria, library, band hall, gymnasium, lockers rooms, weight rooms, athletic training rooms & classrooms.
Building the proposed facility on the west side of S. Lee St/FM 1307 will place it closer to accessory facilities like the AG barn and stadium. This will reduce requirements for students to cross S Lee Street/FM 1307.
STUDENT ENROLLMENT and CAMPUS CAPACITY
Based on the most recent demographic report (conducted by SDS in 2025), the projected enrollment for the 2025–2026 school year is 889 students.
CURRENT ENROLLMENT
UPDATE: As of 10/15, student enrollment for each campus is listed below.
Valley View Elementary: 360 Students
Valley View Middle School: 261 Students
Valley View High School: 270 Students
Total: 891 VVISD Students
CURRENT FACILITY CAPACITY
The chart below shows student enrollment projections by campus over the next ten years.
*Red indicates when there are more students enrolled than functional capacity available.
ENROLLMENT IMPACT
If the proposed plan is approved by voters, all schools will be under functional capacity when the new high school opens. The district will increase facility capacity by over 40%.
PROPOSED FACILITY CAPACITY
Below is a chart that shows how student enrollment projections will be impacted by the construction of a new High School and reconfiguration.








